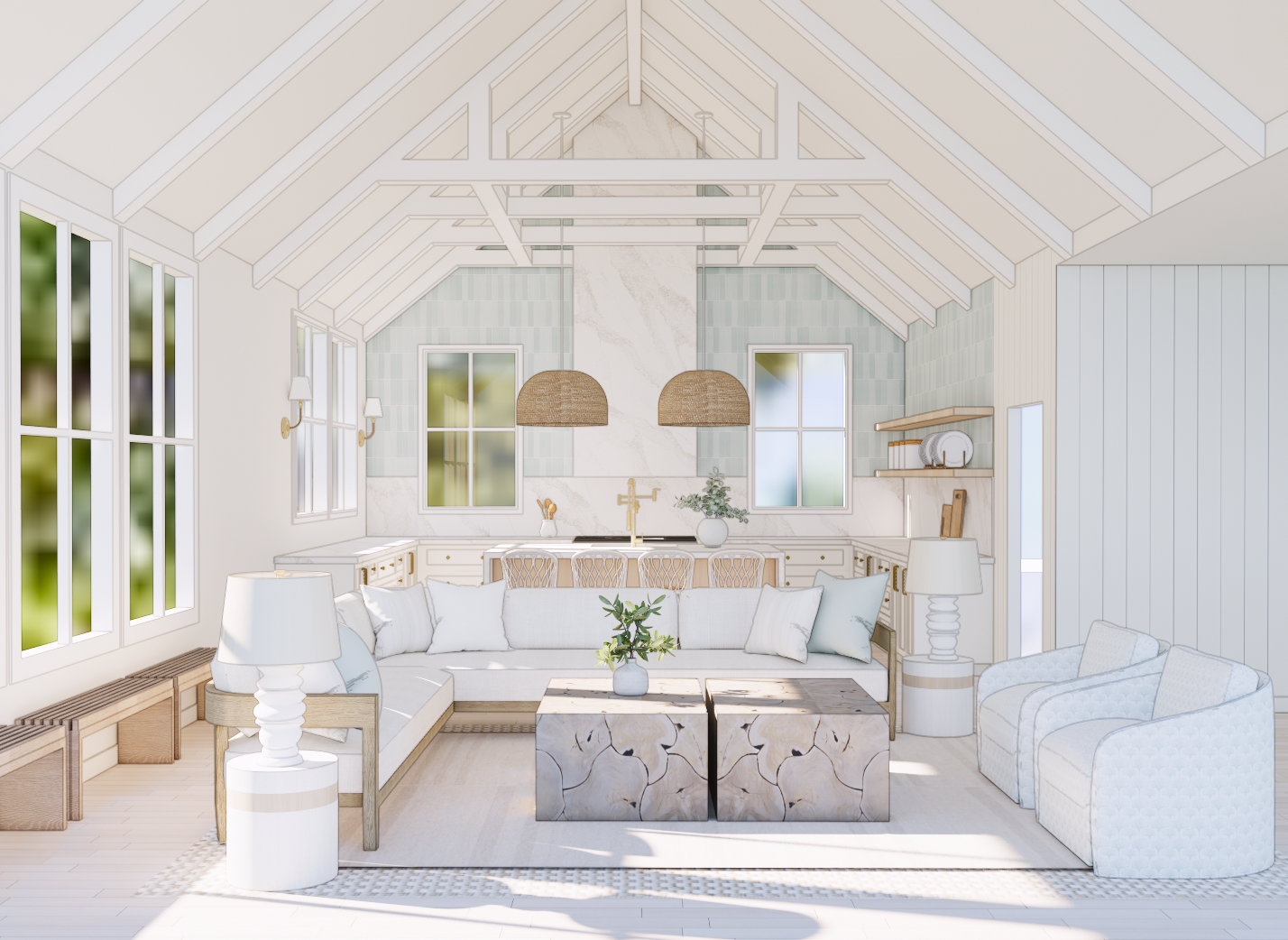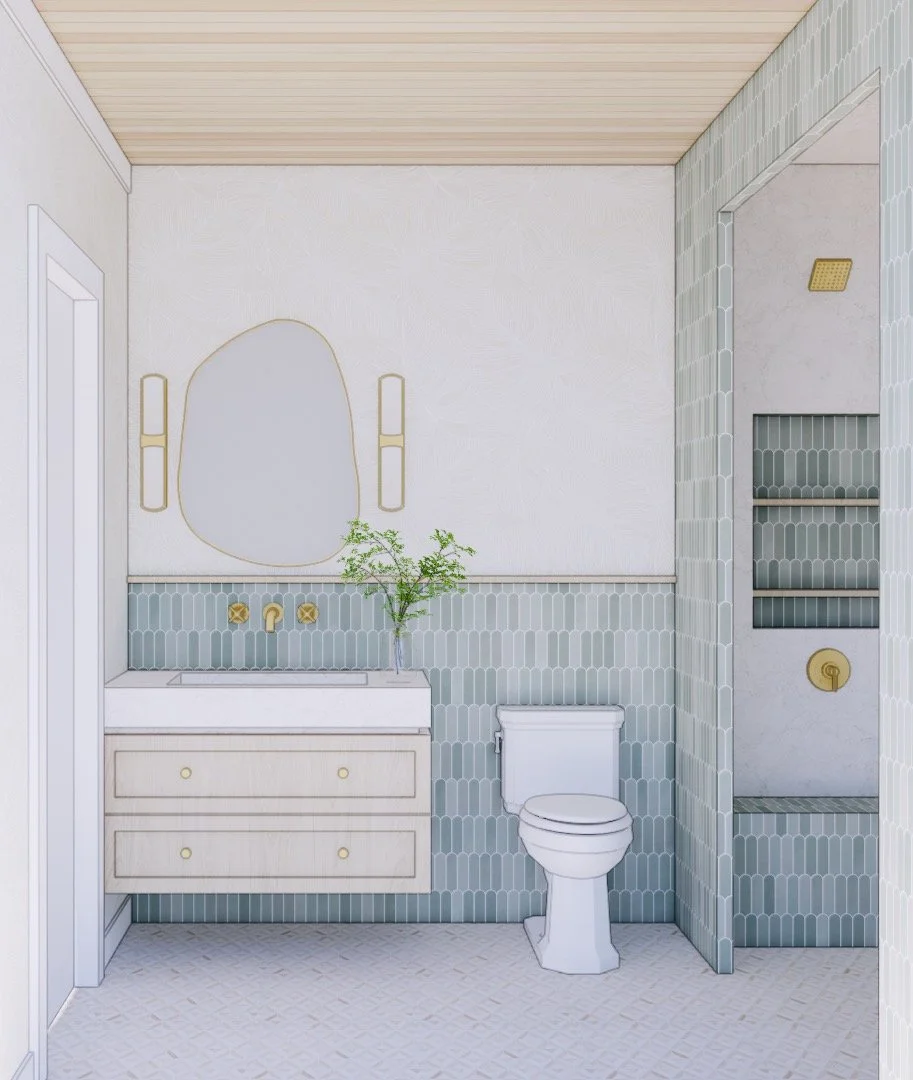
Creating Exceptional 3D Renderings for Interior Designers & Clients
2D Drafting
AutoCAD Drafted 2D Elevations, Floor Plans, Cabinetry Specifications
3D Rendering
Realistic 3D SketchUp + Enscape Renderings

AutoCAD Drafted 2D Elevations, Floor Plans, Cabinetry Specifications

Realistic 3D SketchUp + Enscape Renderings
